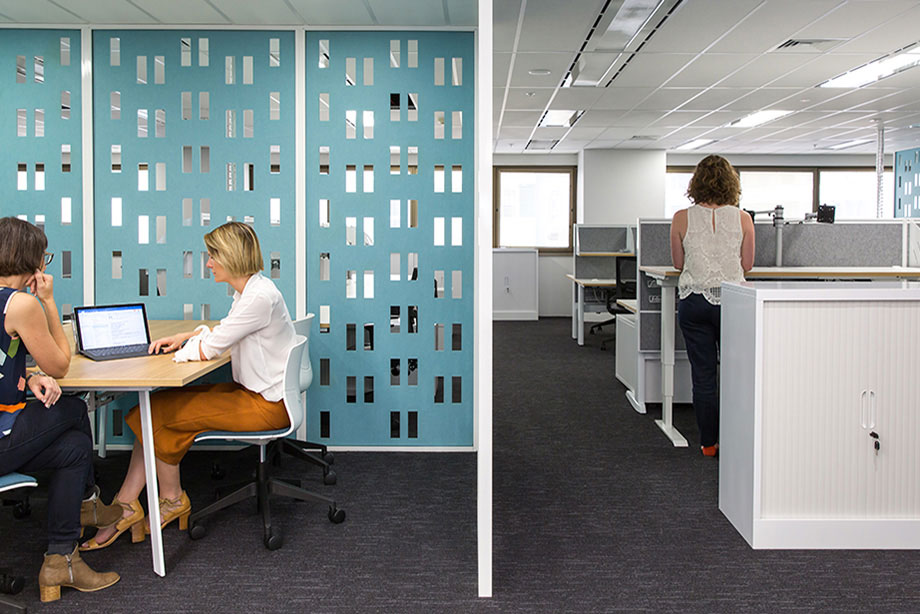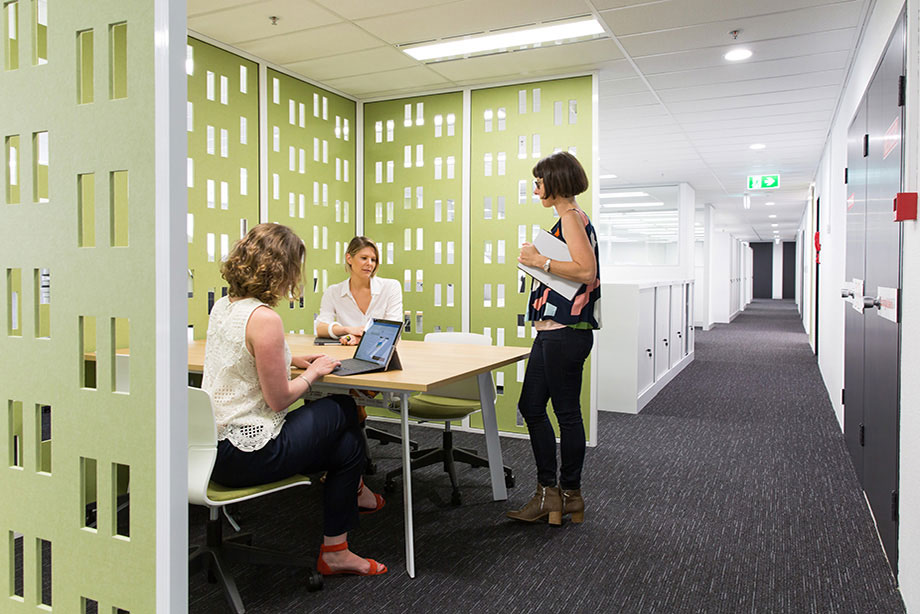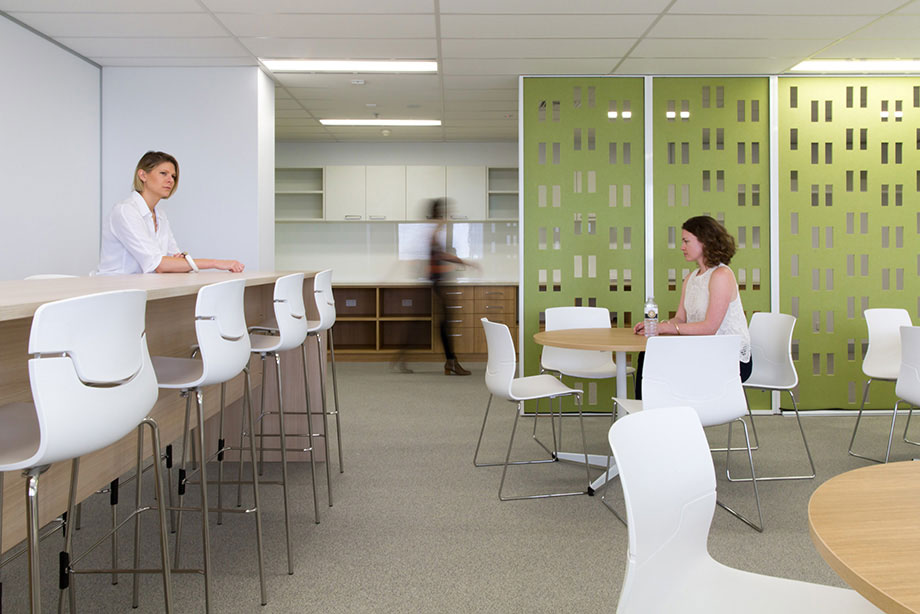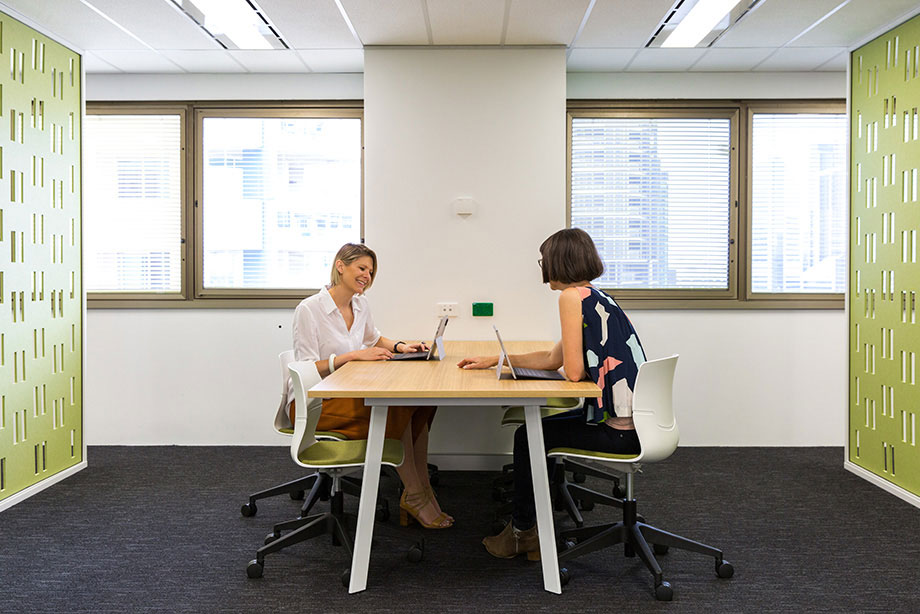41 George St, Brisbane
AEP Investments - Tenant Retention Strategy - Dept. of Housing & Public Works
AEP Investments, a Singapore-based investment management company, own and manage the building at 41 George Street, Brisbane, accommodating Queensland’s Department of Housing and Public Works (HPW). HPW consists of several government services portfolios including Housing, Asset Management and Corporate Services, of which a large portion are accommodated within the building. As part of a larger government-wide shift to improve efficiencies and reduce floor plate numbers, significant workplace refurbishments were conducted to support HPW’s new way of working.
AEP were seeking to implement proactive retention strategies to optimise the building facilities and services. The objectives of the retention strategy were two-fold – to retain HPW as a long-term
tenant, and guarantee returns to shareholders.
Incorp were engaged to develop a design concept and strategy for the base building and tenancy upgrades at a total of just under 30,000sqm. The challenge was to develop a solution that embodied both the structure and the flexibility of a workplace design that could be adapted to suit multiple departments / groups within the organisation.
The objective was to provide a clever, value-engineered solution that maximised the potential of 41 George Street, and also achieved the objectives of the QLD Government’s Workplace Standards.
These included:
— Improved modularity and flexibility by minimising the number of different spaces.
— Minimised reconfiguration and under-utilisation by utilising multi-use spaces which can be used for a variety of activities.
— Allocation of space according to the workstyle or activity.
— Greater capacity on each floor – base building upgrades and a more efficient layout to achieve an overall occupancy rate target of between 10–12sqm per person.
— An established generic base that can be applied to different office accommodation demands within the QLD Government.
— Shared work zones to maximise efficiencies between Government Departments and teams, and minimise the requirements for more formal meeting zones.
Our solutions included the following:
— A design-led strategy to capture and facilitate the QLD Government’s objectives and adaptation of overarching guidelines.
— A suite of functional spaces created to respond to the QLD Government workplace objectives and design standards.
— An environment that could incorporate the QLD Government’s specific workplace culture and requirements.
— A shift from Individual Space to Team Space principles through the adoption of workplace principles which enabled flexibility, mobility and greater collaboration.
— A “Kit of Parts”, including nine working environments responding to the needs and functional requirements of teams.
— A framework to allow individual government departments to tailor their work environment based on their specific requirements.
| size: 30,000sqm | location: Brisbane, QLD |



