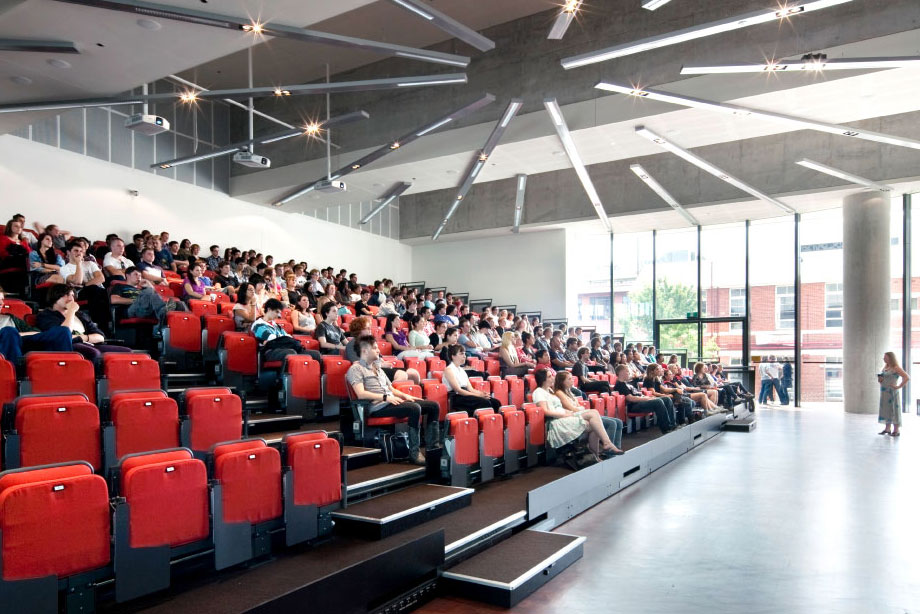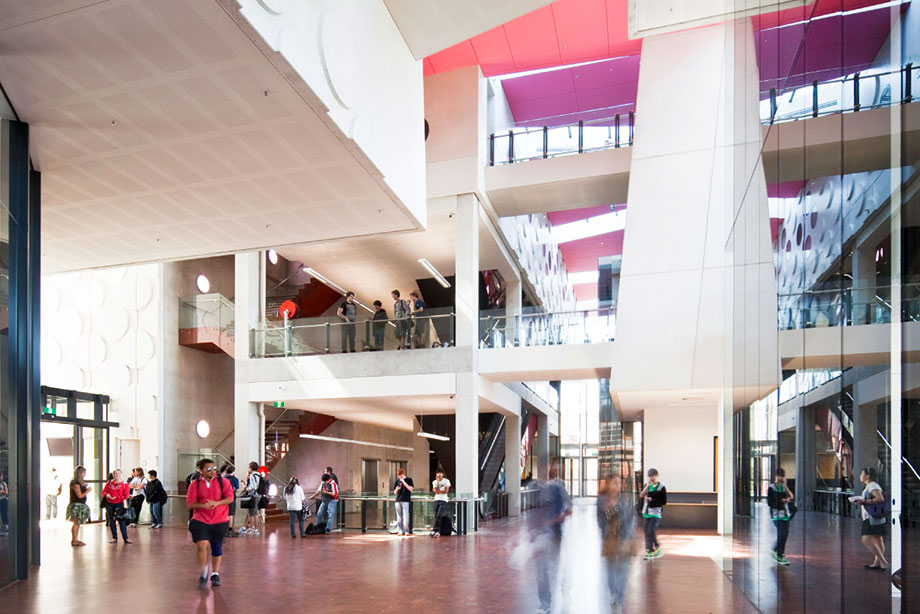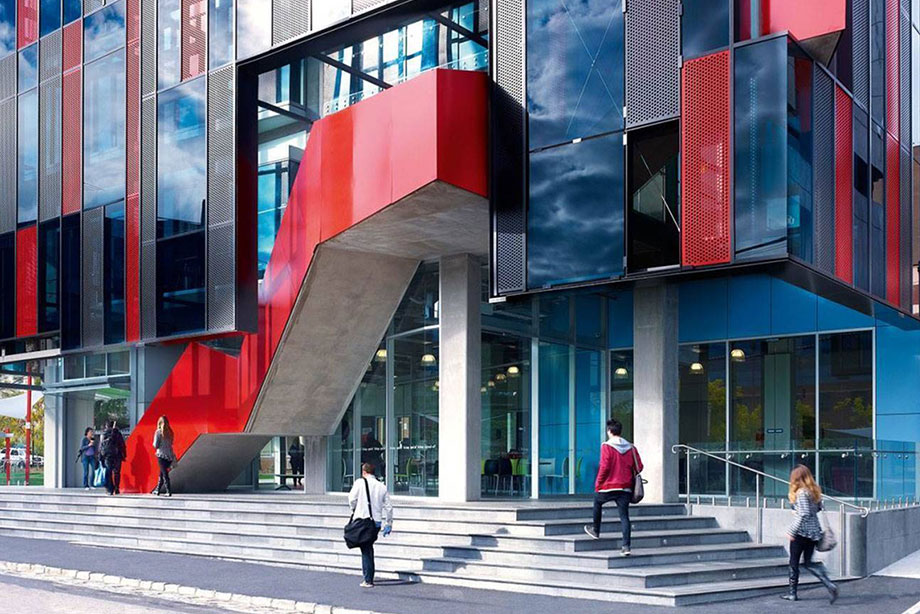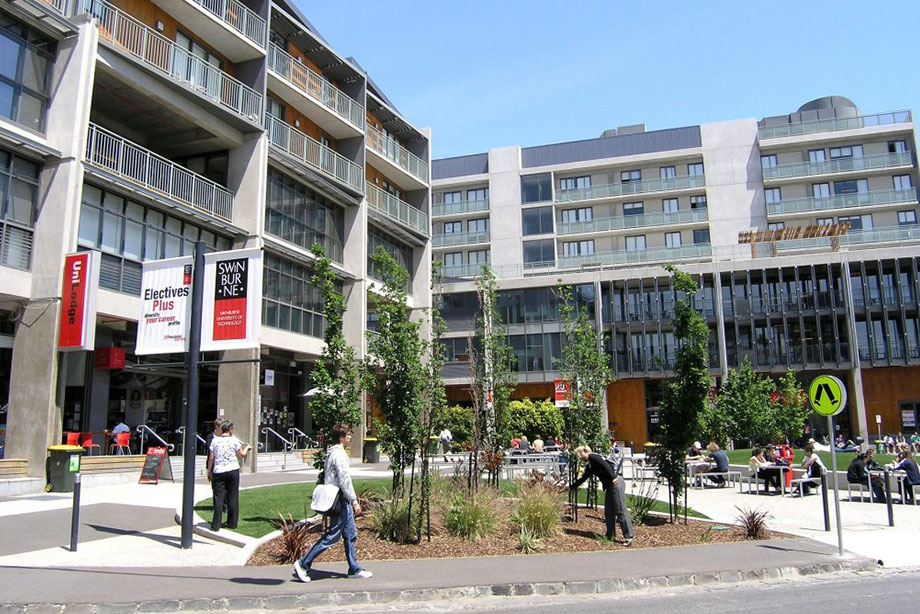Swinburne University, Melbourne
Faculty of Business & Law - unifying a faculty through Culture-infused insights
Swinburne University’s Faculty of Business and Law were seeking to completely renovate the 3rd floor of the AGSE building. The intention was to create a radically different style of workplace for a combination of academic, Executive, professional and administrative staff. The design, drawing extensively on Activity Based Working principles and model, controversially eliminated personal offices for senior academics and executive leaders in favour of a range of different work settings with the intention to inspire / build collaboration across the whole faculty and key partners such as industry.
An initial presentation of sketch drawings, with a case study of a law firm’s new workspace by the architect, was met with concern and resistance by faculty members. Incorp was invited to conduct a Workplace Strategy review and design, in an expanded scope.
The objective was to deliver:
1. A Workplace Strategy for a new workplace within the Faculty which would:
— Determine the best space within existing accommodation
— Decide which groups to move into the new workplace
— Define an ‘activity-based working’ (ABW) hybrid system to meet the requirements
— Define design principles in readiness for briefing designers to deliver the Functional Brief
2. Deliver a cultural evolution strategy and change management plan in support of the overall strategy, purpose, vision and mission of the Faculty; and infuse the desired culture into the technical and social design of the new workplace.
3. Determine the priorities for investment in the project works and the most practical timetable and resources to meet those priorities
In order to develop effective long-term outcomes, we needed to understand Swinburne’s Faculty of Business and Law’s background, their existing culture and the ‘as is’ performance of the current
workplaces. Incorp combined interviews, workshops, desk research, town halls, SME input and direct observation to uncover the history of Swinburne, its strategy and vision, as-is culture and
aspirations. Insights from this data gathering would inform their future requirements, and support in building a consensus on primary and secondary design principles. Secondary to the collection of valuable insights, these activities also aimed to help everyone to connect and provide a collective responsibility for the unique strengths of the Faculty to move forward.
A comprehensive report was developed, providing an assessment of the existing “as is” culture and workplace, and detailed an aspirational “to be” analysis. This included a set of recommendations, and primary & secondary design principles to guide future workplace integrations. These principles included: build collaboration, collisions and community; hospitality and welcoming atmosphere for visitors etc.
Also included in the recommendations were the development of:
1. Technical and behavioural criteria for workplace designers
2. The ‘seed story’ for the Faculty to build support and participation in the journey
3. A culture-infused Evolution Strategy and Plan – including Experience Design (design of the engagement experiences for staff and other users of the workplace)
4. Organisation design to fine-tune the embedding of the new workplace in the flow of departmental and Faculty life
The solutions delivered for Swinburne included the following:
— Identified cultural strengths and weaknesses through a combination of ethnographic research. These insights provided the framework for the vision and values of the new workplace,
established a preliminary set of workplace design principles and points for decision making on critical design and project elements
— A unified faculty, bridging across organisational boundaries, and connecting through shared common traits and aspirations for the future state of the faculty
— Identifying opportunities to improve the organisation and its culture – including greater accessibility between faculty and students, improving staff engagement in activities, increasing recognition of staff excellence and contributions
— Benchmarking aspirations for the future workplace design, including experimenting with innovative ways to utilise the space, technology integration and changing mindsets of interactions with spaces
| size: N/A | location: Melbourne, VIC |



